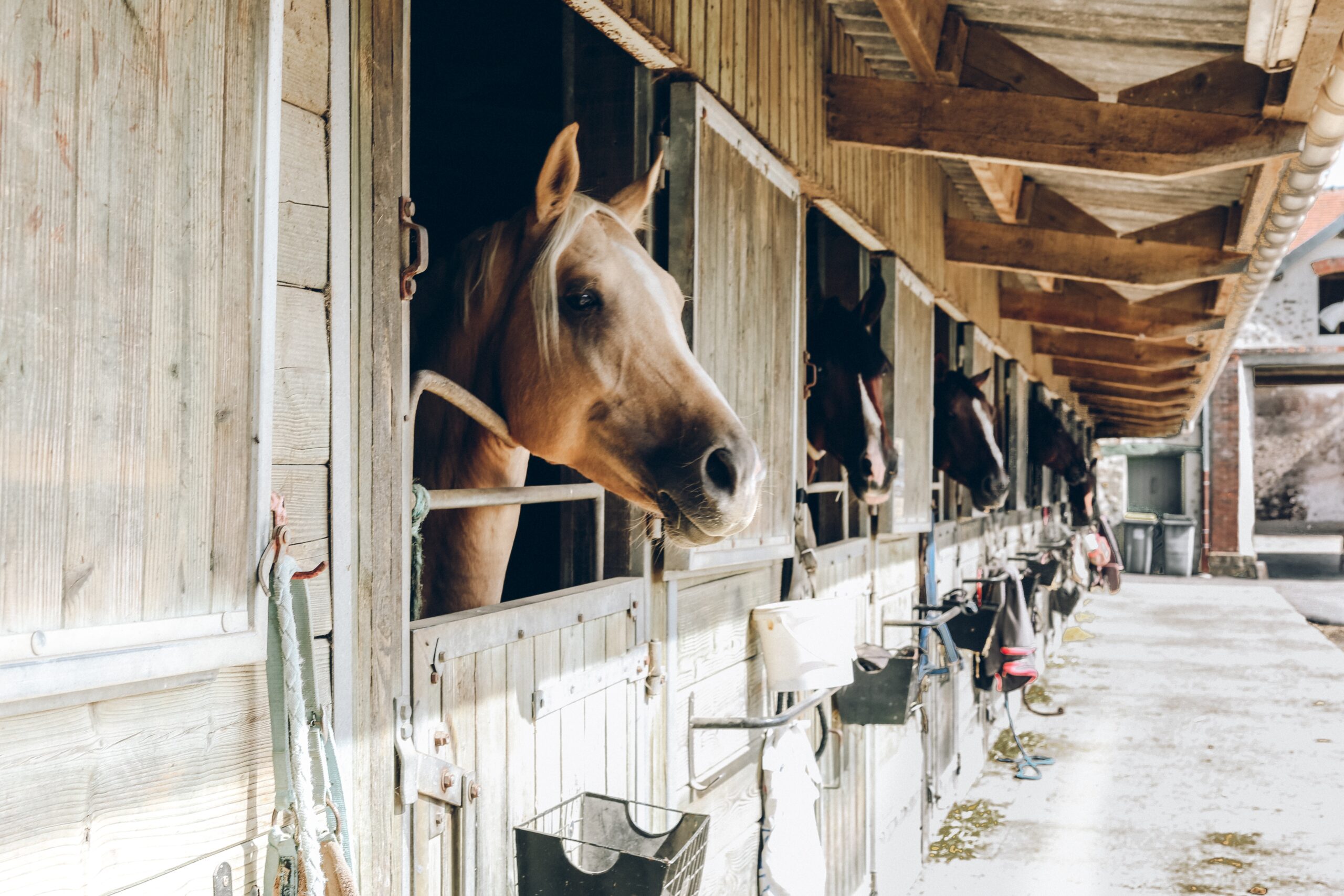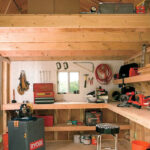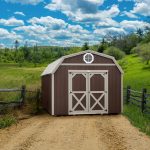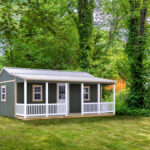
Guide to Horse Barns: Designs and Features
By SchwebAdmin
After picking a location and planning utilities, now the fun can begin! When setting up your horse barn, there are a lot of facets to consider. How many horses you’re boarding, what kind of doors you’ll need, and where to put all your equipment are just a few.
We’ll tackle the most common horse barn designs and their most useful features to get you started. Let’s pick a barn design with features you’ll love for your horses.
Common Barn Designs
There are many different ways to layout a barn, but finding the right way for you can be difficult. Here are a few of the most common to get you started:
Run-In Shed
With just three sides and open to the front, this simple shelter can house one horse, or be lengthened and divided into several stalls. The run-in shed also provides for the horse’s nomadic history and need to look out for predators.
If the door is left open, the horse can choose when to go in or out of the shed. Some experts feel a horse’s nature as a prey animal creates a need to watch for danger. So, an open structure is preferable. Although a simple structure, the stalls still need to be large enough for the horse to turn around.
Shed Row
Adding a wall to the open side of a run-in shed results in this type of barn with the stall doors on the front. This style is appropriate for warm climates where interior workspace isn’t required. It provides a lot of ventilation, natural light, and allows horses to see outside, as opposed to a view of the barn aisle.
Back-to-Back or Racetrack
When two shed row barns are constructed back-to-back, you have this type of barn where the stalls share a back wall and the doors open out to opposite sides of the building. Also, these are not as ideal for colder climates.
Center Aisle
These are built with two rows of stalls facing each other and an aisle down the center. This is the most common type of barn and allows complete protection against the elements outside. This style barn has good ventilation and provides an all-weather workspace for chores and the care of your horse.
Now that you have a rough idea of how to layout your horse barn, take a look at some of the features you’ll need.
Common Barn Features
Some of the next few features will be obvious choices for you, but others are creative solutions to everyday barn needs:
Stalls
The overall size of your barn will be determined by the number of stalls you need. And the number of stalls you need is determined by how many horses you currently own as well as horses you may have in the future.
A stall should be large enough for the horse to turn around, exercise, and avoid waste. If you have space to notch out a corner, it can be used to store essential tools within reach, yet safely away from the horses. Most planners recommend a minimum of 12′ x 12′ space for each stall.
Design the wall between stalls at least eight feet high to prevent horses from kicking a hoof over. Some of the partition material between stalls can be used to increase ventilation and allow the horses to socialize, like metal bars or mesh.
Cleaning and removing manure is more efficient when you pair stalls together. If the interior construction includes columns, attach the stalls to the columns for added stability. In a barn with clear span construction, anchoring the stalls to each other provides the same benefit.
Consider an automatic watering system within each stall which refills as your horse drinks. Include a heater to your system to ensure the water does not freeze in the winter. Installing the water hookup between the stalls reduces the need for hoses and decreases the spread of mud.
Doors
Exterior doors
Paired doors, or Dutch Doors, are split in the center and pushed to either side. They are not as heavy and last longer. With the weight distributed between the two halves, the doors do not sag as quickly as one large door. If you are concerned about flies, add a screen to the exterior doors.
To utilize crosswinds, you can even add a breezeway. Install a large door at both ends of the structure and improve ventilation from air passing between the exterior doors.
Stall doors
Non-motorized sliding doors are quiet and save space by running alongside the wall. Hinged doors are appropriate for stalls that open to the outdoors or an aisle of 14′ wide or greater. Install a door width large enough for a wheelbarrow to pass through, at least four feet across.
For added light and ventilation, consider using two types of materials for the stall doors. Metal grills allow light into the stall and invite the movement of fresh air. Aluminum is the best option for humid climates with highly corrosive environments. Use wood on the bottom half of the door to protect the horses and contain dust to the stall.
Floors
For the health and safety of your horse, floors within the stall must remain dry, sanitary, and comfortable to stand on. You want a floor that is non-slip, durable, easy to clean, and deflects odors. You will find many materials on the market for barn flooring and even more tips from barn owners.
You can use a granular base material below ground level and cover with a rubber mat, that way it will reduce the amount of bedding material and is much easier to clean. Interlocking rubber bricks is another similar method to reduce bedding, and also create a non-slip surface that drains well.
Consider also pouring concrete in feed rooms under the bins to control vermin and keep the barn pest-free.
Tack Room
Store grooming equipment in a dry, easily cleaned tack room. Consider installing a door to keep dust, hair, and hay debris from blowing onto valuable equipment. Temperature and moisture control is important to discourage mold on expensive items like leather saddles. A mini fridge for horse medications lets you store them in the barn.
Wash Stall
Regardless of the weather outside, if your stable has a washroom, you’ll be able to bathe and groom your horse (and many muddy boots) indoors. If you decide to install a wash stall, the barn will need additional plumbing, frost-free fixtures, and a hot water tank.
Consider incorporating the convenience and safety of an overhead hose system. Build upon a concrete floor, drain system, removable strainer, and rubber mats to ensure a non-slip work surface. A cabinet or shelf within arms reach will keep grooming products off the floor.
Feed and Hay Storage
Storing feed and hay in an enclosed room helps contain excessive dust and debris to one area. Again, to discourage insects and rodents, set feed bins on a concrete slab and line with metal sheeting.
For fire safety, store the majority of your hay in a separate building. Although rare, a barn fire spreads even faster with hay in the mix. To reduce the risk of fire and possibly decrease your insurance premium, only store one week’s worth of grain and a one day supply of hay in the stable.
After having some food for thought on layouts and features of horse barns, hopefully you have a good idea of what to try for yours. If you have any further questions, or need more information on planning for your horse barn, feel free to contact us or give us a call. At Raber Portable Storage Barns, finding storage solutions is our passion. So if you’re looking for a horse barn, we would love to help you find it.



