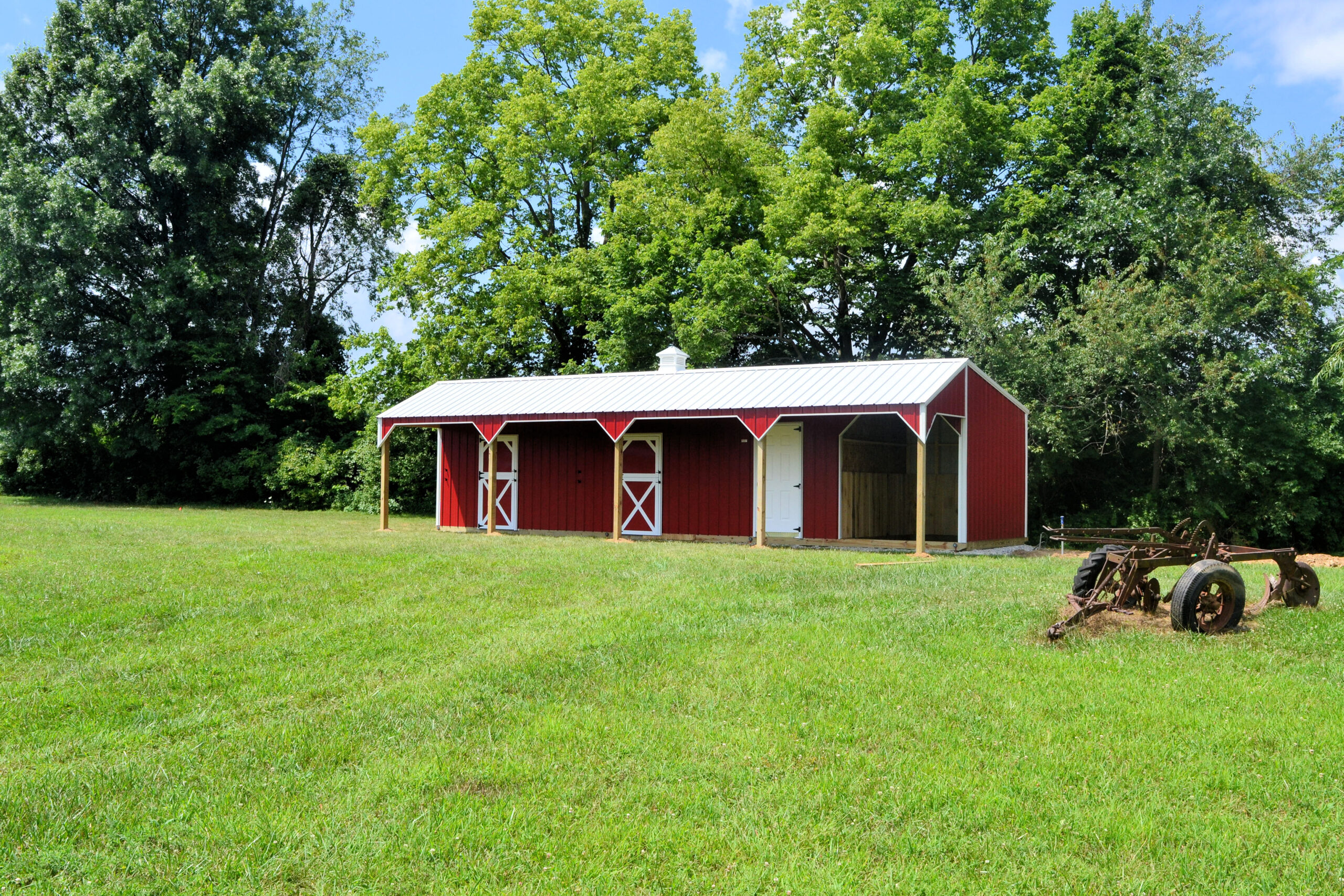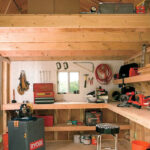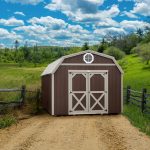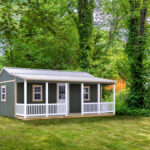
Planning Your First Horse Barn
By SchwebAdmin
Finding the right barn is important for any horse owner. It needs to be safe, comfortable, and suitable for your space. An appropriately designed horse barn keeps horses out of the elements while also being an efficient work environment for you. Let’s take a look at the first steps to planning your horse barn that cover all the basics.
Select Your Location
As you begin site selection, keep in mind that there a few factors at play – like access. Having a stable that is both close to the road for quick access, but also can be easily hooked up for utilities, can be tough. Figure out where the electricity and water will enter your barn.
Financially, it’s a good idea to have the utility hook-up as close to the source as possible. Contact your water and electric utility companies to find out where they enter your property and what steps are needed for a safe hookup. Now, consider where deliveries should occur.
How far is the road from the barn’s proposed location? Map the route trucks will take to deliver supplies and pick up waste. Make sure there is space to back up a vehicle and turn around. Create a path that won’t interfere with existing structures and allows easy access to the barn.
Your new barn will be impacted by the land, the path of the sun, and the wind direction. If it is located on a slope or at the bottom of a hill, that may be problematic. Storm water runoff will either travel right through the center of your structure or create a pool at its lowest point. Modifications like a retaining wall or French drains may be required.
In regions with a cold winter, run the building east-west with the windows facing south. The internal building temperatures will naturally increase through the process of passive solar heating. In warm climates, do the opposite. Set the structure by placing the windows along the north side, so the building does not absorb unnecessary heat on hot weather days.
Know the type of soil you will build the horse barn on. The soil on site determines whether you are able to install a cement slab or build on pilings. Soil types are rated by the amount of weight per square foot they can hold without added support. Soil also impacts drainage and directing water away from your structure. Find land surveys from your regional Cooperative Extension Service to view the soil structure on your site. Then, review load-bearing values of the various soil types before breaking ground.
Inspect Your Land
Fresh air flow through the barn is necessary for healthy air quality. If your barn is fairly large, overhead fans between three and eight feet wide will increase air flow. A roof ventilation system will also provide air movement, or simple cross-ventilation created when opening the exterior doors. Alternatively, an open horse barn will allow for even more air flow, as there is no wall at the front of the building.
During the summer or in regions with many high-temperature days, install additional cooling in the stalls with an overhead fan blowing directly down on the horses. Fans are even programmable, turning on when the heat reaches a specific temperature.
Healthy horses naturally generate a lot of heat, so in cold climates, you won’t need to heat your stable the same way you would a house. A rigid insulation board will help keep in heat and keep out wind. You may need to include a vapor-retarding ground cover under your foundation or applied to the insulation? Research condensation and moisture build-up issues of your region.
Plan the Layout
Visualize your daily tasks within the stable. How you organize the space inside the barn will impact your efficiency and care of the horses. If heavy items are delivered by truck, make sure you organize the space to allow for easy walkthrough.
For example, place the feed room near the delivery zone to reduce the distance carrying feed and hay. Think about how you handle the horses, where you remove their gear, clean and feed them. Where is the best location for these chores to happen? Design the stalls and task spaces close to those areas. You can even create work stations with all the tools you need, and set them up where ever it makes the most sense to you.
Prepare for Delivery
Determine which parts of the construction you will need to hire contractors (excavators, electricians, plumbers, builders, and finishers.) Look up your local zoning regulations and contact the County Planning Commission and Building Inspector for a copy of the building codes related to horse barns. These might indicate locations, styles, and materials that you are permitted to use.
Educate yourself about barn fire safety as well. Features that help protect your horse barn from a fire are a lightning rod, modern circuit breakers, wires with a rodent-proof conduit metal or hard plastic coating, and a fire extinguisher. Additionally, don’t overload outlets. Plan for an adequate amount of electricity in each room.
If you’re in the market for a horse barn, take a look at what we have in stock or request a quote today. Our stall sizes are available in 10×10, 10×12, and 10×14 with lime bases to keep horses dry and comfortable. They’re also portable for maximum convenience in placement on your property. Setup is simple and quick, at only about 1-2 hours. They even have optional 4’ overhang so you can saddle your horse out of the weather.
Although there’s a lot of preparation in planning your first horse barn, take time to enjoy the process. By the end, you’ll be proud of your barn – and your horses will absolutely love it.



